Interior designer Canna Patel’s home, built in exposed brick and concrete with her father’s help, is a labour of love
Interior designer Canna Patel and her IT consultant husband Mukesh Patel’s home integrates itself with the surrounding greenery. However, it took two years in the making and was a joint effort by Canna and her architect father Hasmukh Patel. At the end of the labor of love, Canna realized “how much patience and perseverance went into all of my father’s designs”.
The house, built in exposed brick and concrete, is constructed as a simple rectangle sectioned into three major elements with a perpendicular verandah, which projects out into the garden. The three-bedroom house occupies a built-up area of approximately 8,700 square feet and a carpet area of 5,000 square feet.
While the senior Patel combined the functionality of living spaces with modern aesthetics, it allowed Canna to focus on her specific requirements. She says, “The house had to be open to, and integrated with the garden. The design had to move away from the usual lawn and bungalow format and instead be surrounded by trees. It had to reflect modern changes in the Indian lifestyle.” As for modern materials, aluminum frames for doors and windows were used rather than wood.
The kitchen had to be not just a place where food was prepared but a social zone. It is flexibly partitioned so it can extend into the dining room and vestibule. Fenestration provides considerable cross-ventilation and a full, double-height window accentuates the east façade and invites a powerful view of the lush green landscape into the living room.
Eventually, several design aspects worked to showcase a fusion of ideas from a senior architect and an enthusiastic young interior designer. A lot of thought was put in to incorporate new styles, without compromising on functional aspects. For instance, the verandah had to enable the family to sit “in” the garden rather than on its edge. Also, the overall symmetry of the layout and the façade had to be redesigned to carve out a library and single-height dining area.
The furniture is an eclectic collection of pieces with clean lines and uncluttered finishes. An open-plan kitchen is designed to work as part of the dining/living area when necessary. The die-cast aluminum doors and window frames are custom-designed and incorporate three layers-glass panels; netting to allow air floor but keep out insects and solid panels and louvers to keep out dust and light. The house is strewn with brass and copper vessels, artworks and souvenirs picked up from various parts of the world.
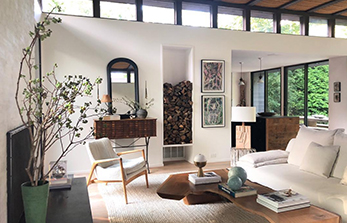
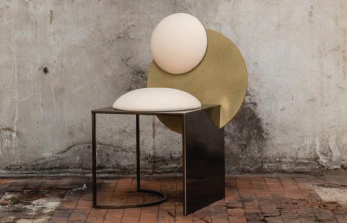



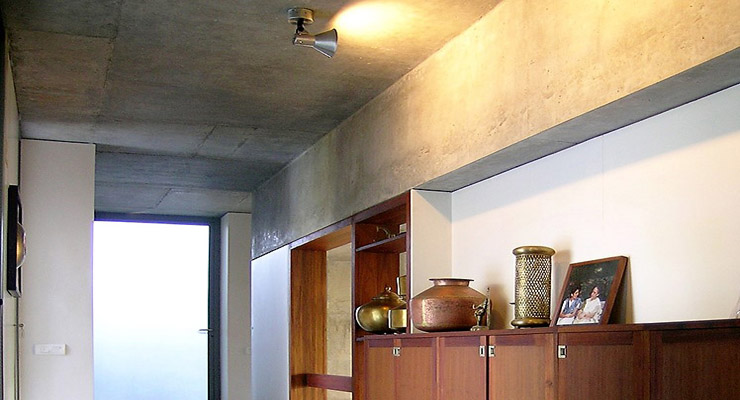
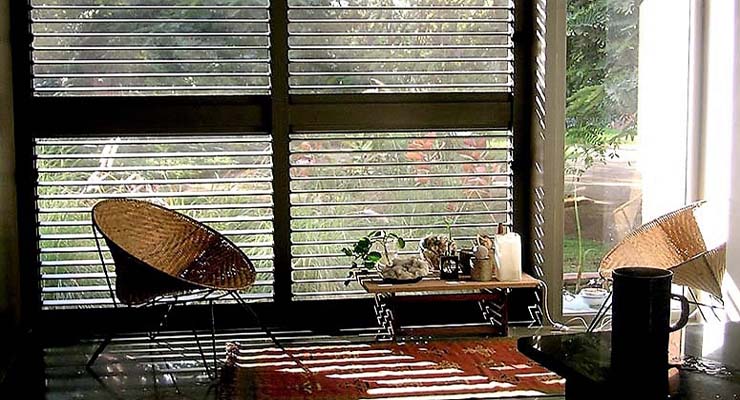
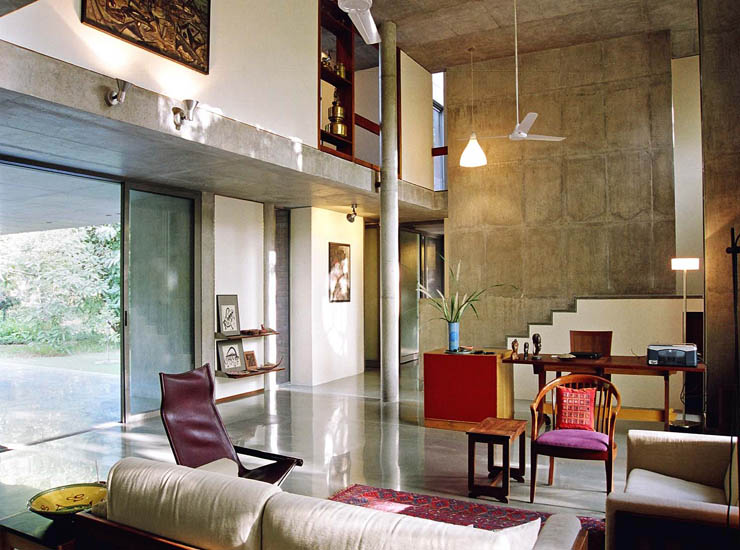
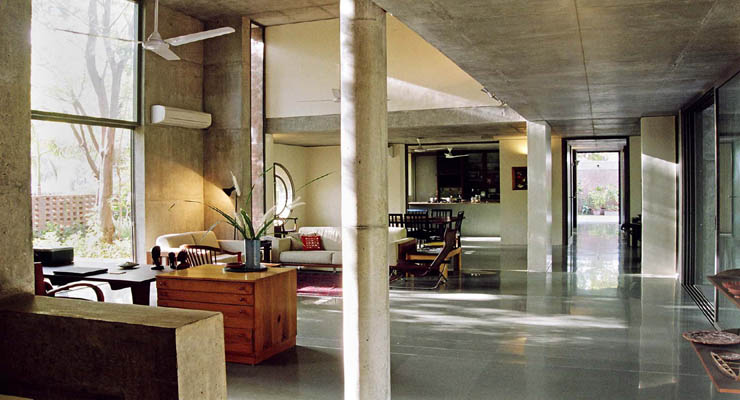
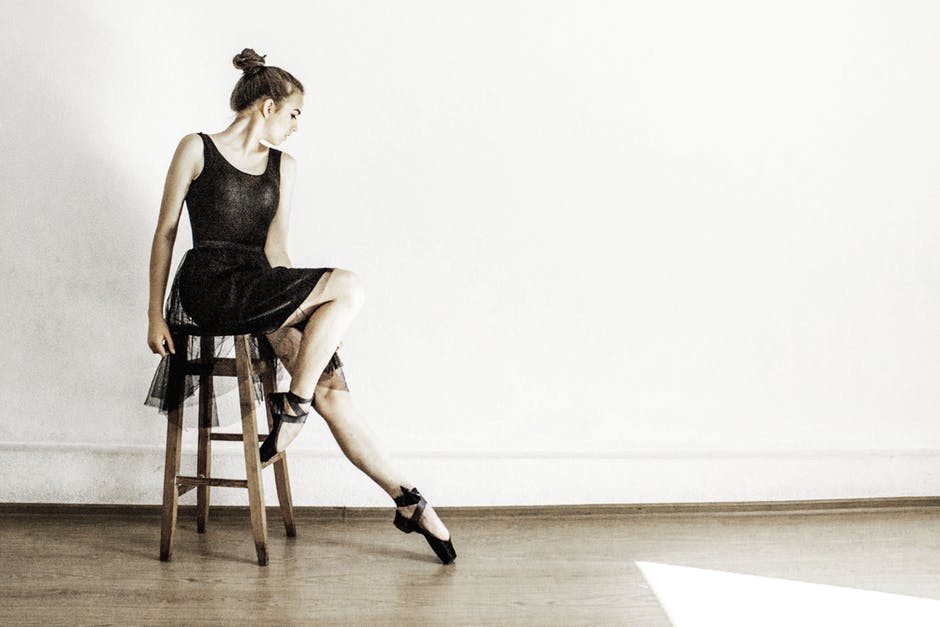
Comments